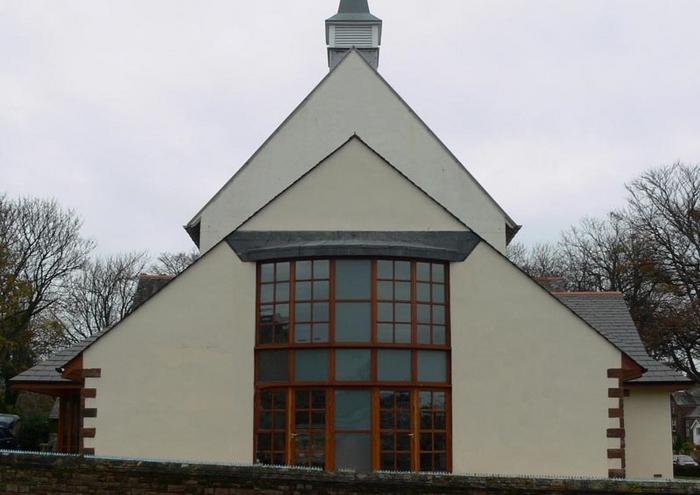
An extension to St Paul’s Church, Barrow
St Pauls is a Victorian Church located at a busy crossroads on the outskirts of Barrow in Furness. It has a lively and growing congregation.
The new extension at the west end replaced an existing flat roofed extension and accommodates an entrance lobby, a large carpeted lounge, the Parish Office, a separate meeting room, a fully equipped stainless steel commercial kitchen and toilets. The extension is heated independently from the Church and is designed to be used either on its own or in conjunction with it. The Church has a conventional layout of Chancel, Transepts and Nave with the Vestries to the north east. This remained largely unaltered except that the pews were removed from a large area at the back of the Nave and this is used for communal meals and other gatherings as well as an overflow space for large Church services.
The extension has pitched slate roofs with the entrance set on the angle at one corner. The bay window in the main west gable gives light into the lounge and incorporates double doors out to the grassed and terraced area in the corner of the churchyard. The prominent cross motif in the window was intended to provide a strong visual impact at the crossroads where it competes with other commercial signage. The intersecting pattern of glazing bars is repeated in the other external and internal joinery, all in Douglas Fir.
The extension was favorably reviewed in the 2010 edition of Pevsner.








